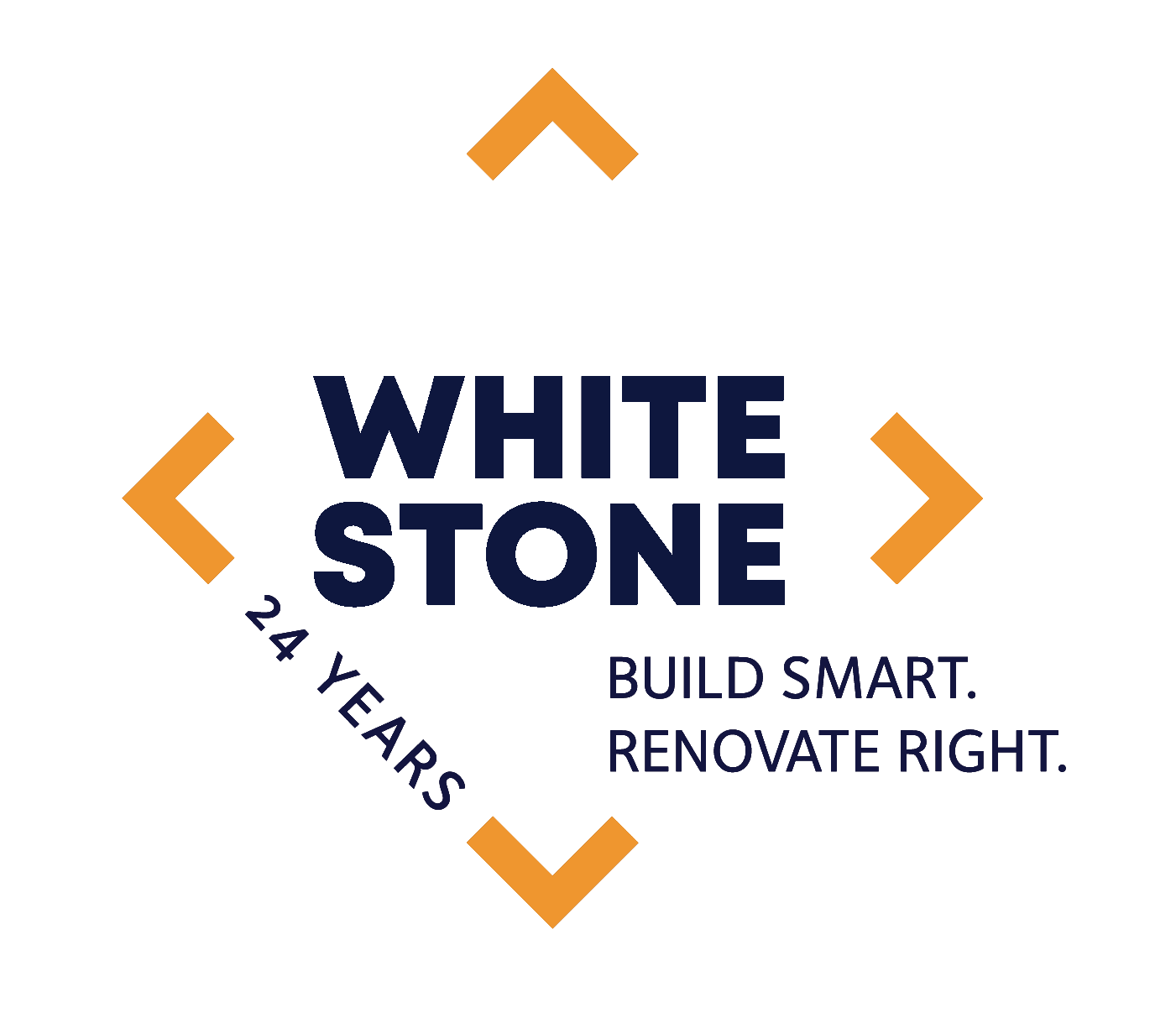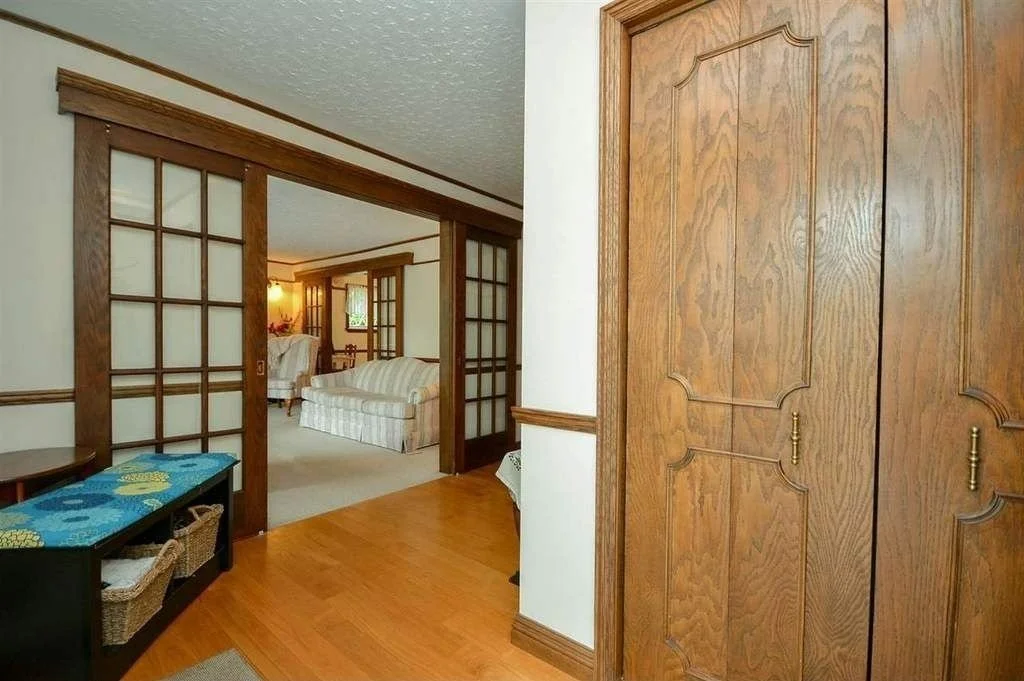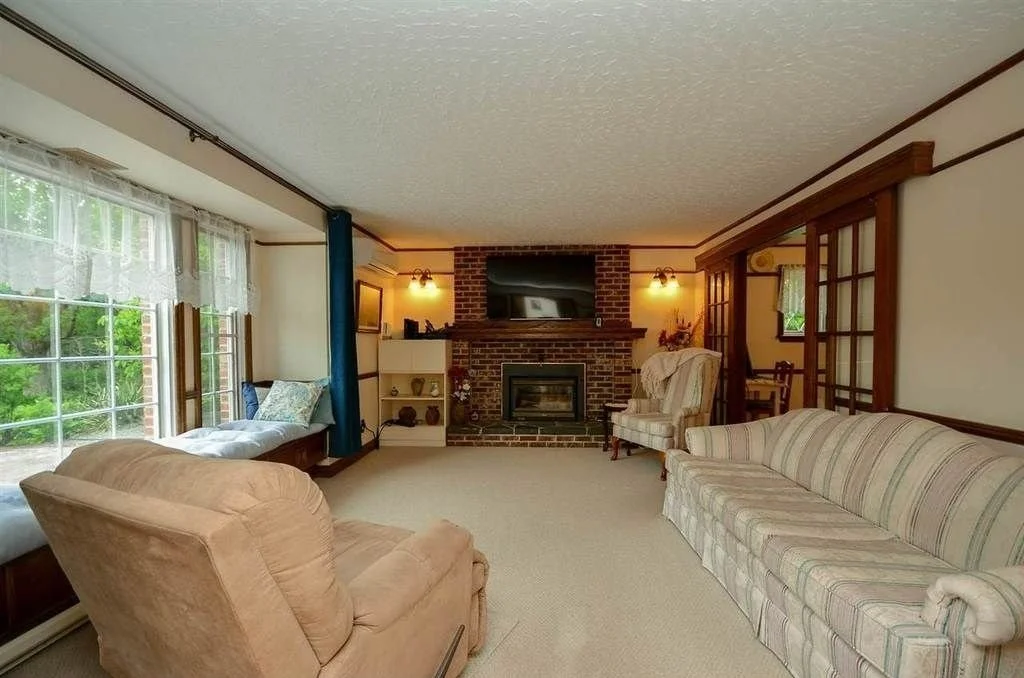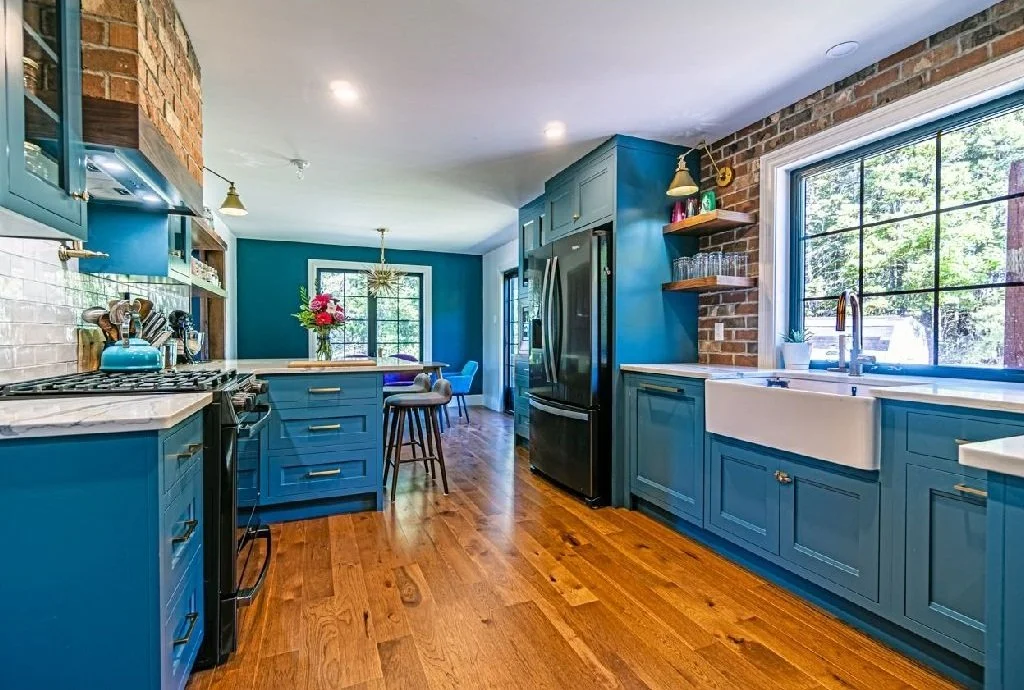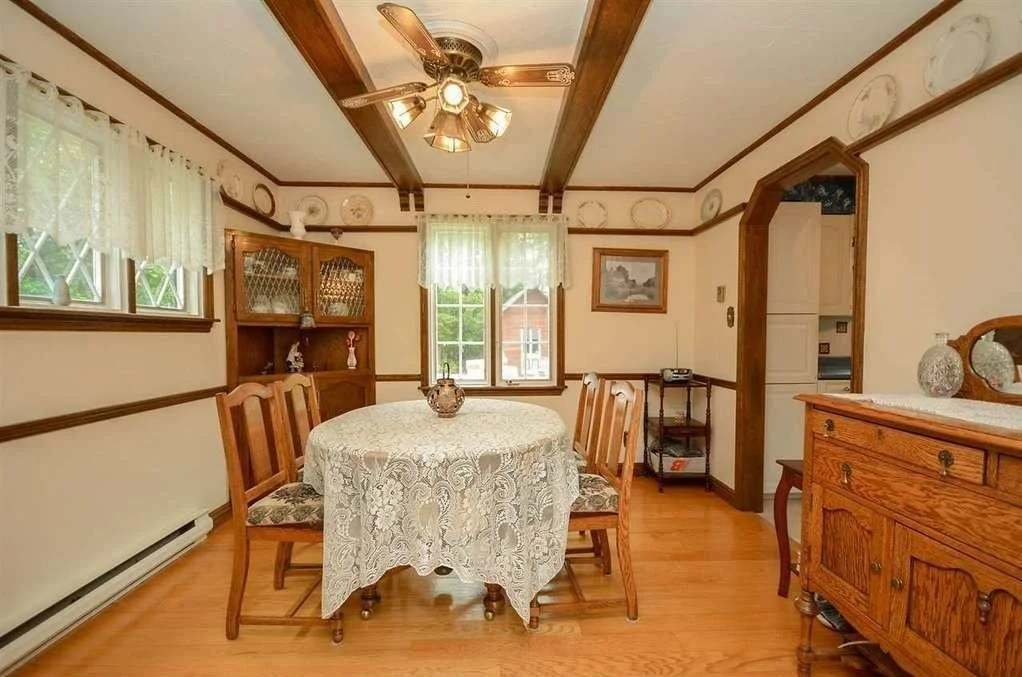Our clients identified the need for good flow between their common rooms, increased storage space for entrance areas and a large play space for their family. We designed a plan that opened up the kitchen to the dining room, built custom storage lockers at both the front and back doors as well as attic, reading area, living room & art room, added a laundry chute and created a large room in the basement for the children to play. Common rooms on the main, 2nd and attic floor eliminated the need for hallways and create an openness.
CHBA Kohltech Peak Award Winner
Most Outstanding Renovation - Whole Home
